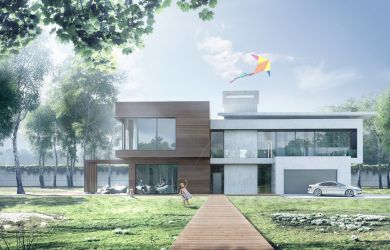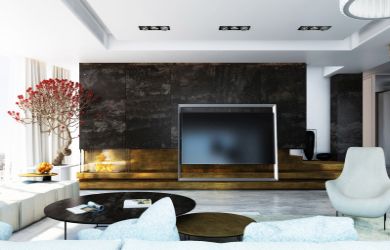Design project
This is the package of documents developed during the design process corresponding to the technical requirements required for the construction, repair and finishing operations at the site. The design project is the basis for modern renovations! Living comfort, both from the practical and psychological point of view, depends on the quality of the project design.
Advantages of project designs created by our studio:
- Individualized. We bring your desires to life. All projects are created based on your interests and needs; most importantly, we use every square inch of your property to its best advantage. We’ll always find the best solution.
- Affordable. You’ll be able to indulge yourself. A stylish and modern interior is achievable! We’ll find solutions together with you and help to stay within your budget!
- Beautiful. Like in interior design magazines. Our commitment is to create a unique, stylish, comfortable and functional interior. And we're certain that your interior deserves the best!
- Integrated. A couple of steps to something new. You don’t know where to start and how to finish your renovations? Our design projects are the best guide to renovations!
Remodeling operations
Our company has highly qualified remodeling teams handling remodeling and finishing operations at all levels of difficulty in residential and commercial properties. If you have requested our services or you already have a project designed and you need to bring it to completion, we can help you. We provide finishing services of all types, regardless of the use of the property, whether it’s apartments, offices or any other type of property. We guarantee quality!
Interior decoration (decoration)
Interior design is a holistic concept developed by the designer working together with the client. And the details are most important.
Poorly selected accessories or decorative elements may “pull the rug out” on the designer’s work. Likewise, well-thought out, properly placed details and accessories can forcefully “bring out the character” of a room and emphasize the interior concept.
Decoration is a powerful designing tool that can visually increase or decrease the area space or the height of the ceilings, impart a severe atmosphere or one of hospitality, carefree childhood, and lots of other moods.
Interior decoration is a delicate artistic discipline and proof of the professionalism of the designer and his or her ability to implement a concept.
Design supervision
Design supervision includes a gamut of issues accomplished by the designer in the course of construction that will satisfy the architectural, stylistic and construction solutions contemplated and incorporated in the plans approved by the client and in the work documentation.
The essence of design supervision lies in overseeing the coordination of all technological, architectural, construction and other technical issues and factors to be accomplished in a given project (i.e., in completion of finishing operations) with the issues and factors laid out in the design approved by the client.
Whoever has built anything knows that no building is ever completed without modifications. So for this reason it’s important that modifications to the original design be professionally prepared.
Design supervision includes:
- regular visits to the site (no more than four visits a month)
- introducing corrections to the remodeling and construction work in the blueprints
- consultation and monitoring of the completion of the project
- ordering finishing materials, furnishings and fixtures (if necessary)
- offering discounts to the clients from affiliated retail outlets.
Our years in the interior design market have convinced us that meticulous and attentive monitoring of each detail and coordination of activities will yield 100% quality in results.
Agreement
One of the most widespread problems that clients run up against is reconfiguration agreements. Quite often, a desire to not only redesign a property but also change its functional scheme may arise during the development of a design project, which would result in a completely new spatial concept. At the present time, any reconfiguration, even the most insignificant, requires the approval of governmental authorities. If you do not have the time or the inclination to resolve the problem, you can confidently trust us to make it our business. We will help you and assume all the measures and concerns involved in this complicated task.
Reconfiguration means modification of a property, involving changing the use of the premises, changing their configuration, moving walls, electrical and sanitary facilities, removing walls and replacing them with new ones, constructing arches and replacing doorways.
If you use our studio for your project, you need have no doubts: the reconfiguration will be accomplished in accordance with the law, completely safely and in conformance with all technical standards. Honest cooperation with no risks of any sort is in our interest as much as yours.


